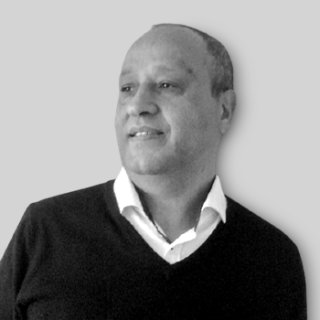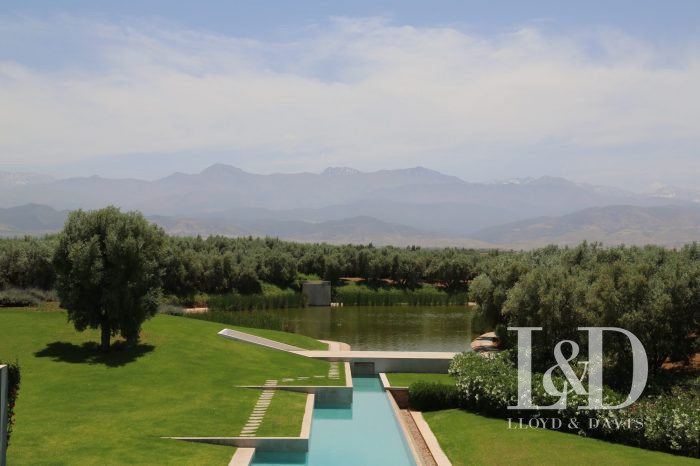
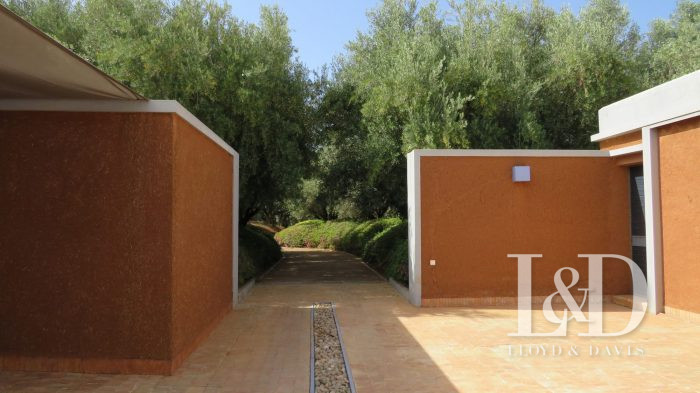
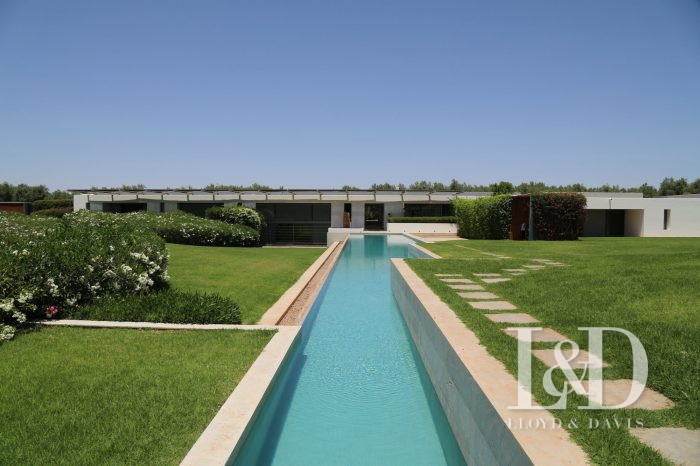
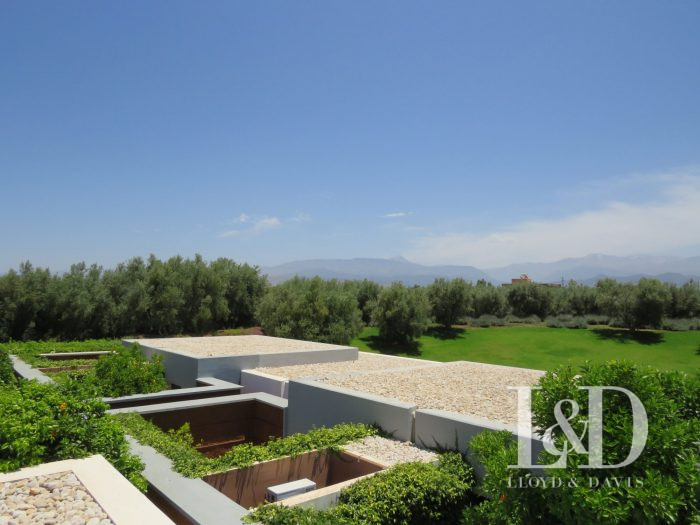
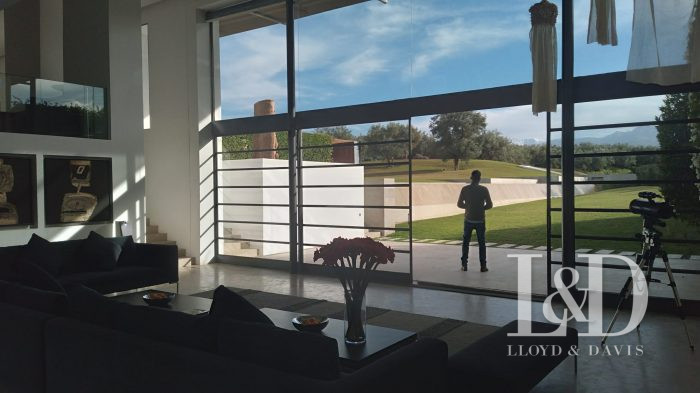
- Superficie2 200 m²
- Habitaciones22
- Terreno44 000 m²
Villa en venta, 22 habitaciones
Contáctenos
Descripción de la propiedad
This "house" with a character probably unique in Marrakech is superbly oriented on the Atlas Mountains. It is the perfect example of organic symbiosis between minimalist architecture and landscape refinement. This minimalist villa, thought out and designed by the Casablancan architect Arnaud Gilles in close communication with his sponsor, was recently built 20 kilometers from the southern exit of Marrakech on the road to Ourika. It is the successful result of a meeting between an art lover and an architect passionate about "Land Art", an artistic movement by which the landscape and the architectural structure are inextricably linked. s. The grandiose earthworks began in 2002 and the entire residential complex was completed in 2009. The complex covers an area of 44,013 m². From the park as well as from the house, this exceptional property offers splendid views of the snow-capped peaks and foothills of the Atlas in autumn, winter, spring … but also in summer when the air is pure. Nothing has been left to chance in this original and modern creation, each element that constitutes it fits together to sublimate the whole. The villa was built on 2 levels merged by gigantic volumes in order to exponentialize the views of the gardens and the southern slopes of the Atlas Mountains. The linear principle of the main house ensures functional simplicity thanks in particular to its large sliding windows, its high quality minimal furniture, all embellished with the most qualitative materials for the floors such as for the walls. On the upper level are the entrance, the kitchen and its annexes, the summer bar and its terrace, the dining room as well as the fireplace which overlooks a majestic living room. A pontoon above the living room leads to uncluttered and spacious bedrooms. Towards the lower level starting from the main living room, are the winter bar, the cinema room, the hammam …. An annex designed to offer tranquility to the master of the house contains 4 real suites, also facing the Atlas Mountains. This property is, in our opinion, one of the most modern residences in Morocco, both gigantic without the excess of gigantism, functional, human … a work of art in itself. The property on the road to Ourika on land with an area of 44013 M² and a built complex of approximately 2200 M², is composed of: The Main House 960 m², including including terrace: - 1 master room, with its bathroom, dressing room, office area, water basin and its garden area and private heated swimming pool. - 1 second master room, with its bathroom, dressing room and water basin. - 1 dining room, with bar on the 3rd level. - 1 living room with fireplace on the 2nd level. - 1 living room on the 1st level. - 1 bar with library. - 1 hammam area and massage room. - 1 home cinema. - 1 swimming pool of 50 meters with overflow with its terraces, 1 fitness. - 1 bedroom for governess, with its bathroom. - 1 fitted kitchen with 3 storerooms, 1 cold room, and 1 linen room. - 1 goods lift connecting the 2 levels. - A set of 4 independent suites (450 m² including terrace), each consisting of a bedroom, living room, bathroom, dressing room, kitchenette, entrance toilet and a private courtyard . The other buildings, i.e. 960m2 including terrace: - A guest house N°1 (330 m² including terraces), with 3 bedrooms, 2 bathrooms, 1 equipped kitchen with terrace, 1 indoor lounge, 1 outdoor lounge, 1 game room and 2 large storage rooms. - A guest house N°2 (60 m² including terrace), with a bedroom, a bathroom, an equipped kitchen, a living room and a private outdoor courtyard . - Pavilion n°3 (for female staff) composed of a large living room, bedroom, bathroom and kitchen. - 1 set of technical rooms with an area of 450 m², consisting of a bedroom for the staff, an office for the manager, 4 storage stores, a chicken coop, dovecote, kennel, a cistern diesel with its volume meter. - A lake equipped with aerator and anaerobic system, with an area of approximately 4000 m². - A century-old olive grove of more than 700 trees, a citrus collection of about 500 trees and fruit trees, grassy areas and various ornamental plants constitute the landscaped area of the property. © summer. - A greenhouse for plant production and growth. - In addition, the property has its own 250 KVa transformer (buried medium voltage line), as well as its generator with its inverter. - A borehole, a well and its corresponding water tank are more than enough to meet the water needs of the property. - Regarding plantations and green spaces, the property is fully equipped with irrigation and fertilization systems. - The boilers provide underfloor heating for the entire main house as well as radiator heating and hot water supply for the main house and the remaining buildings. The boilers are supplied with 2 tanks of 1000 liters of propane gas and supplemented by batteries of solar panels. - All living areas are equipped with reversible air conditioning system. The property is sold as presented as is, including all "buildings by destination" elements as well as its furniture, decoration, fittings , his works of art, etc, etc …. PRICE: 18,720,000 Euros FAI - Buyer and seller agency fees included
Características técnicas
- PiscinaSí
- Superficie2 200 m²
- Habitaciones22
- Dormitorios10
- Terreno44 000 m²
- Referencia3102
Información adicional
No sujeto a DPE. La información sobre los riesgos a los que está expuesta esta propiedad está disponible en el sitio web de Geohazards: georisques.gouv.fr. Esta propiedad le es ofrecida por un agente comercial (Empresario individual).
Agent commercial (Entreprise individuelle) • RSAC 348 004 805 Bordeaux

